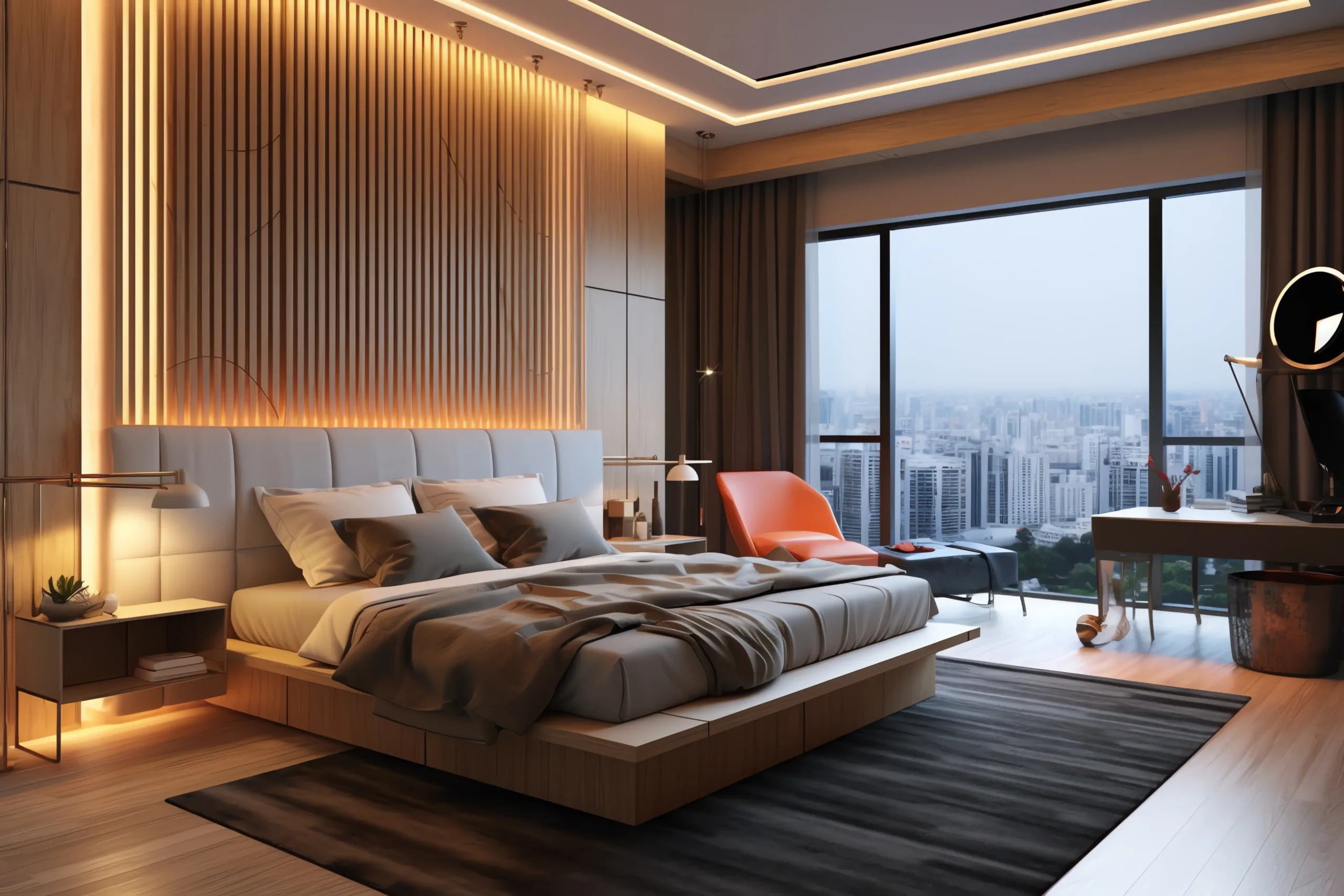Over the last few years, downsizing has become a common trend for home purchases. In 2020 alone, 28 percent of home buyers sought a smaller space. Without a doubt, downsizing can bring along a lot of benefits. However, the transition to a smaller home can also make home design and organization a bit more of a challenge. Remember a few good design tips as you move your life into a smaller abode.
Multifunctional Furniture and Layout
Shopping for furniture to fill a smaller space can take a little more forethought and consideration. Look for furniture that serves multiple purposes but still fits your design ideas. For example, if you are giving up a spare guest bedroom, looking for a sofa with a pullout bed can be a good idea. Likewise, a bed frame with drawers beneath can work well if you have little additional closet space.
Strategic Storage Solutions
While you may have to utilize more of your space for functional purposes and stores, you do not have to compromise style and design. Make strategic use of design elements that can double as creative storage solutions. For example, an ottoman in your living room can be a design statement piece with the right design, but it can also offer internal storage.
Lighting and Mirrors for Illusion
Use natural light where you can, as natural light can make a smaller space feel larger. An excellent way to achieve this is to use lightly colored window treatments, such as sheer curtain panels and blinds or shades that do not block the sun. If you don’t have a lot of natural light to work with, incorporate lighting in the form of lamps and fixtures to open up the space. Wall mirrors can also offer the illusion of a more expansive area.
Neutral Colors and Visual Continuity
Just as lighting can open up a smaller room, so can neutral paint colors and visual continuity. For example, you can make a room appear more significant with a light taupe wall color because the color reflects any present light well. Visual continuity negates making a room feel small by having too many disruptions in design patterns and textiles. For example, rooms painted in different colors break up the whole feel of the home and make each space feel smaller. The same can apply when the house has multiple flooring types instead of one continuous type.
Incorporating Vertical Space
Vertical space is all the space that reaches eye level and above. A smaller home may not have features like higher-than-usual walls or pitched or vaulted ceilings. You can create the illusion of more vertical space by incorporating small design elements that trick the eyes. A good example is hanging drapes higher than immediately above the window frame or hanging pictures close to the ceiling instead of only at a center, eye-level point.
Get Help with Your Downsizing Move
With creative thinking and ingenuity, your small home can be just as comfortable and reflective of your design preferences as any other. Are you ready to get moving? Reach out to the team for a no-obligation moving quote to get started.




